

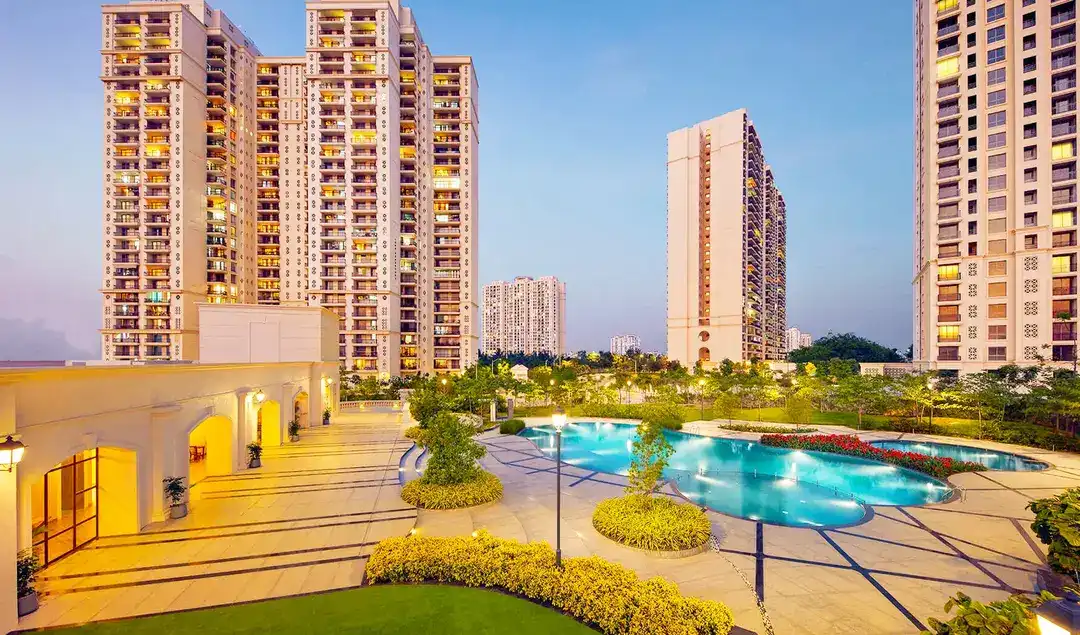
₹ 1.21 Cr All Inc
Overview
Welcome to Hiranandani Westgate
Experience elevated living at Hiranandani Westgate, a landmark project by House of Hiranandani in Waghbil, Thane. Hiranandani Westgate offers meticulously crafted 2, 3 & 4 BHK residences with stunning views of Vasai Creek and a vast 6-acre landscaped podium. Spread across 25 acres, Hiranandani Westgate features 6 majestic towers with 2B + G + 55 floors and over 60 world-class amenities, including an indoor heated pool, multipurpose sports court, pickleball and paddle courts, jogging track, kids’ play area, and gym. Hiranandani Westgate ensures vibrant community living for all age groups. Additionally, Hiranandani Westgate enjoys seamless access to Podar School, Hiranandani Hospital, R Mall, Dmart, ISKCON Temple, and more. Designed for all ages, Hiranandani Westgate ensures a vibrant, engaging community for all.
See MoreProject Highlights
- 25-acre development with 2, 3 & 4 BHK apartments
- Phase I: 6 towers with podium-level amenities for all ages
- Multi-level clubhouse and 60+ premium amenities
- Panoramic views and an upcoming high-street retail zone
Price
| Type | Carpet Area | Price | Price Breakup |
|---|---|---|---|
| 2 BHK | 483 Sq.ft | ₹ 1.21 Cr All Inc | |
| 2 BHK | 677 Sq.ft | ₹ 1.69 Cr All Inc | |
| 2 BHK | 756 Sq.ft | ₹ 1.89 Cr All Inc | |
| 3 BHK | 977 Sq.ft | ₹ 2.70 Cr All Inc | |
| 3 BHK | 1090 Sq.ft | ₹ 3.03 Cr All Inc | |
| 3 BHK | 1276 Sq.ft | ₹ 3.52 Cr All Inc | |
| 4 BHK | 1622 Sq.ft | ₹ 5.06 Cr All Inc | |
| 4 BHK | 1761 Sq.ft | ₹ 5.41 Cr All Inc |
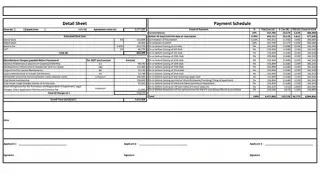
Site & Floor Plan of Hiranandani Westgate
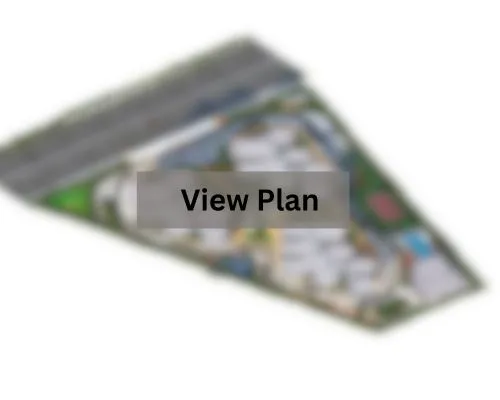
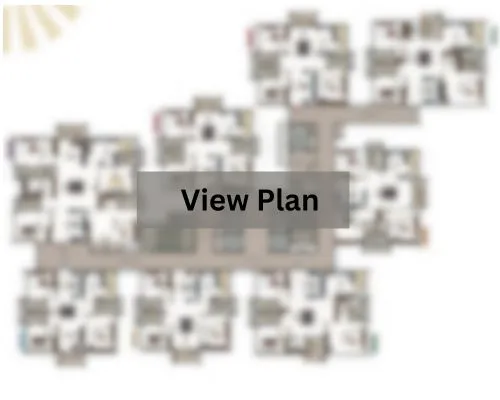
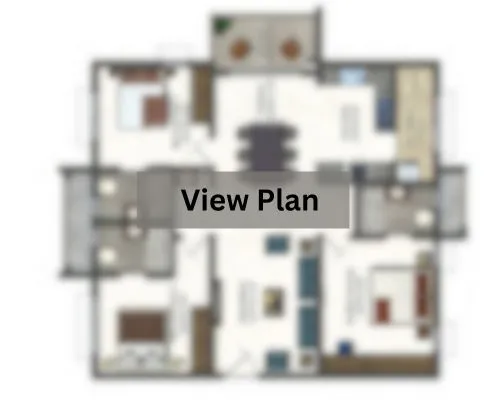
Amenities Of Hiranandani Westgate
Walking Area
Kids Play Area
Entrance Lobby
Garden With Lighting
Gymnasium
Indoor Games
Gallery Of Hiranandani Westgate
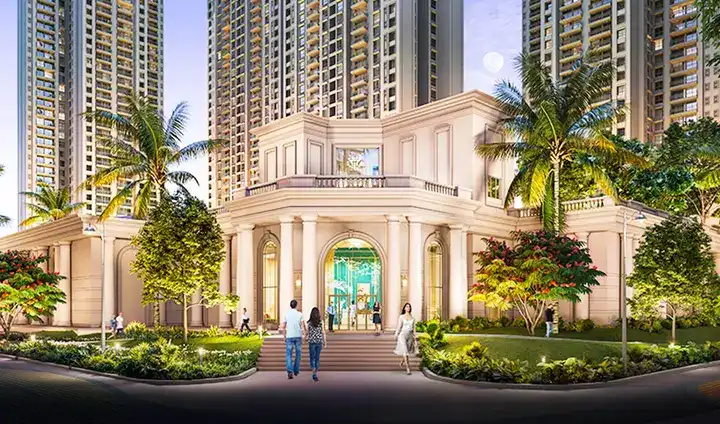
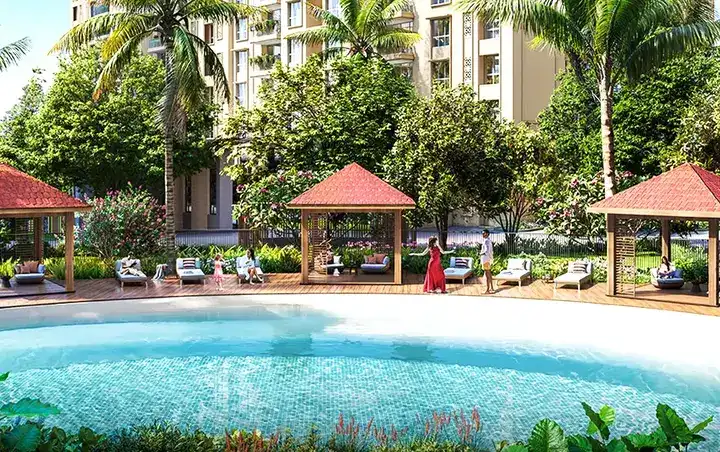
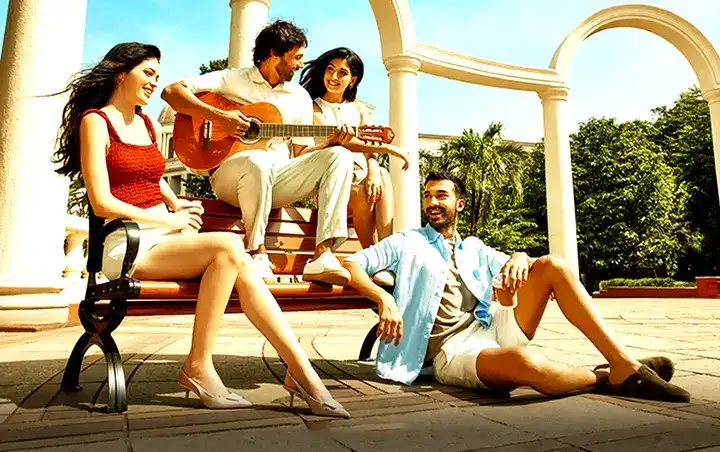
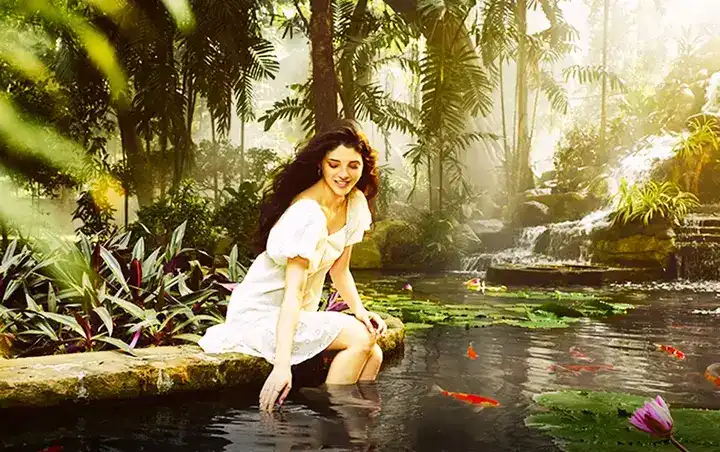
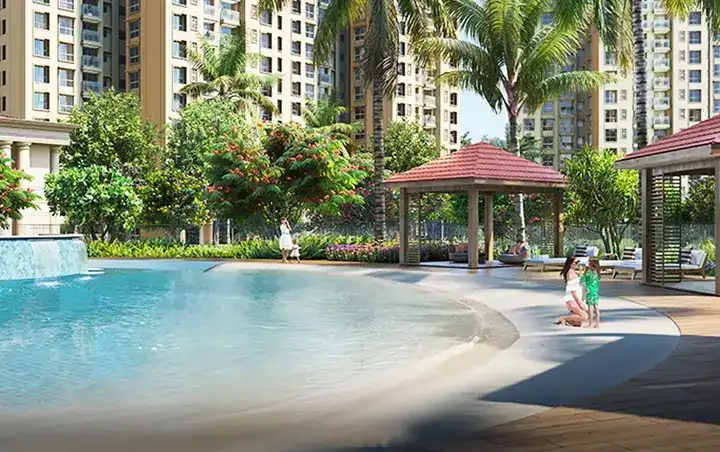
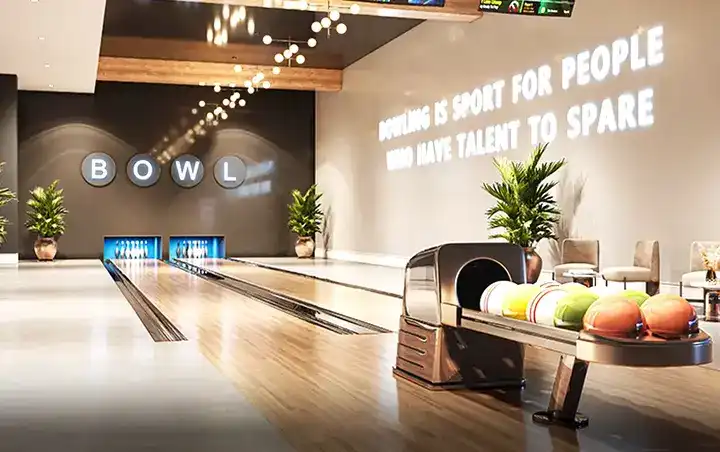
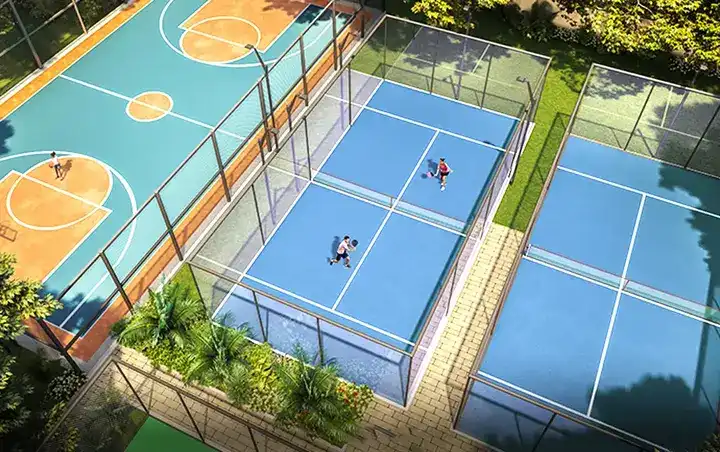
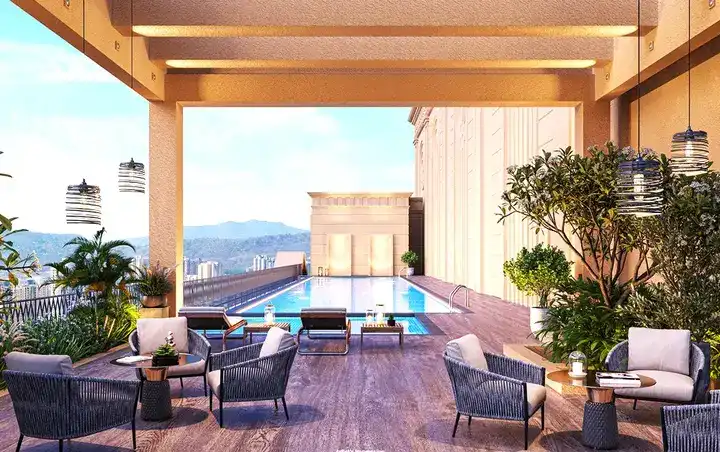
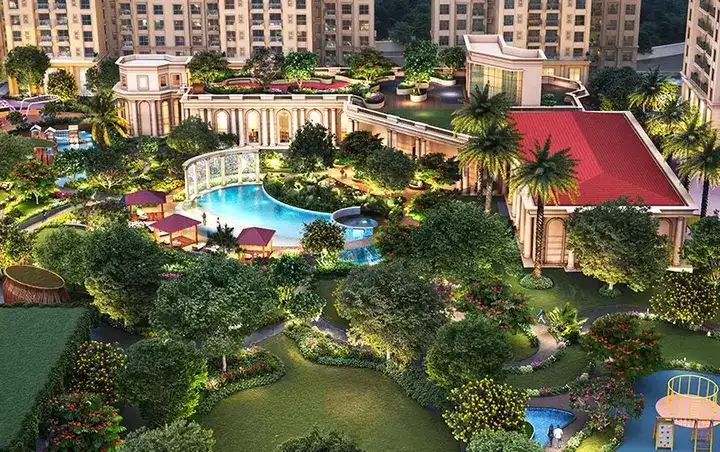
Eastern Express Highway - 15 Minutes
LBS Marg - 15 Minutes
Upcoming Gaimukh Metro Station - 15 Minutes
Thane Belapur Road - 20 Minutes
Thane Railway Station - 29 Minutes


The House of Hiranandani pioneered the development of integrated communities, which have become landmarks in India. With our signature-styled neighborhoods, we have transformed the real estate skyline of Mumbai, Bengaluru, Chennai, and Hyderabad. With over four decades of experience and a unique approach to design and planning, we invest extensively in research and development to ensure that our developments exceed industry benchmarks and redefine engineering and design. In today's world, the brand strives to create value for all stakeholders at every stage of development. We have transformed sprawling suburban expanses of land into well-planned urban communities through the ecologically friendly principles of New Urbanism. We constructed retail outlets, hospitality centers, healthcare facilities, and educational institutions within the House of Hiranandani. A symbol of our commitment to excellence, our developments encompass all aspects of the residents' lives. Throughout history, we have been committed to integrating every family into a larger, more inclusive community.
RERA Information
P51700077268

We Promise
Instant Call Back
Free Site Visit
Unmatched Price
